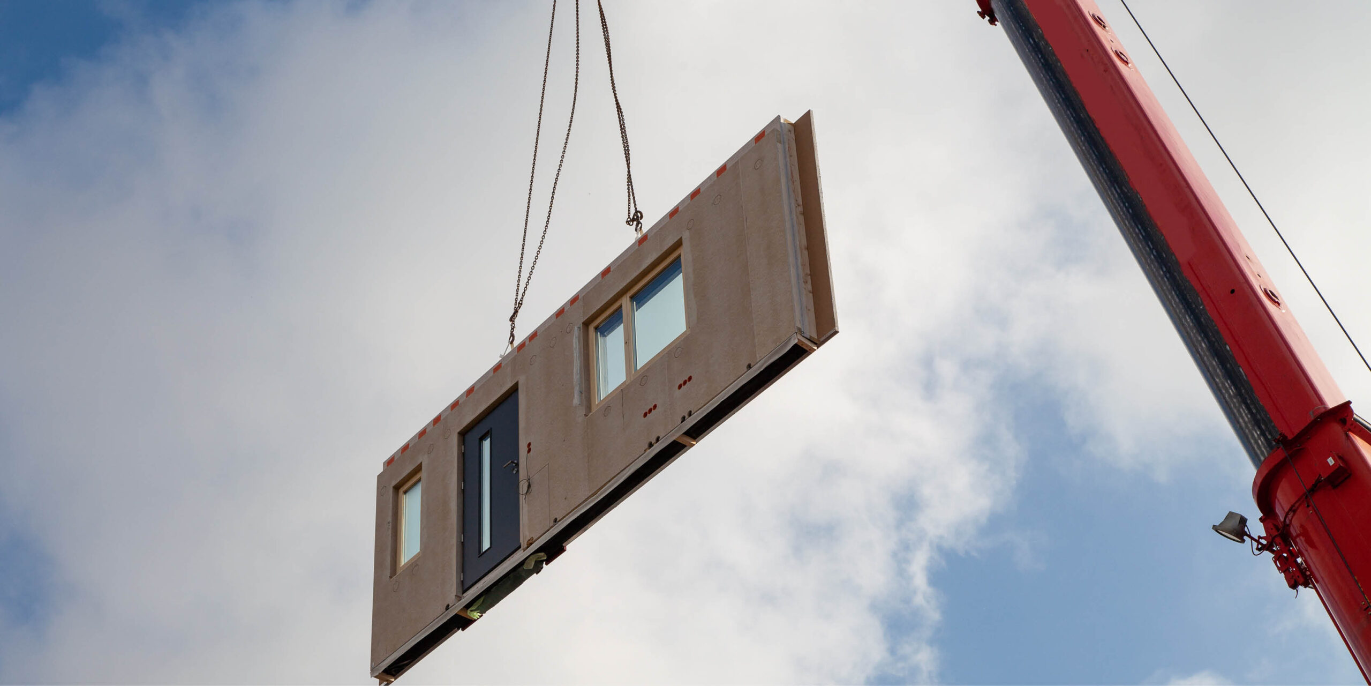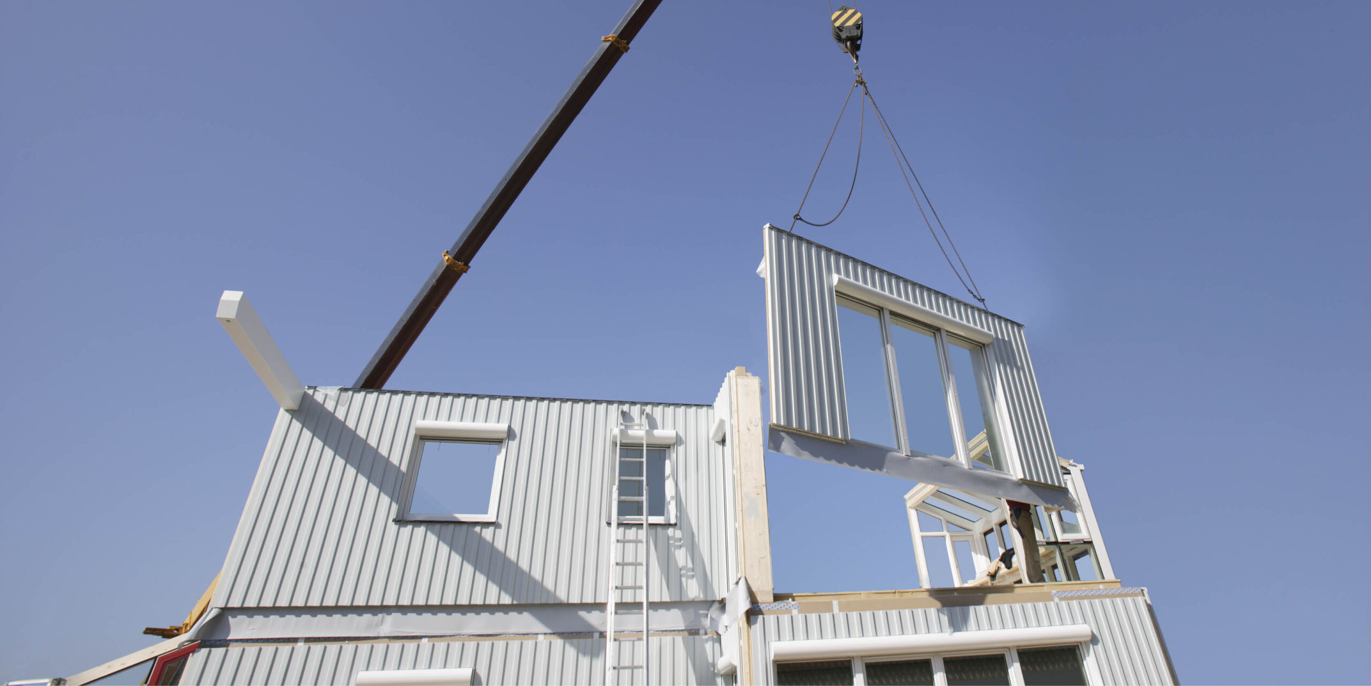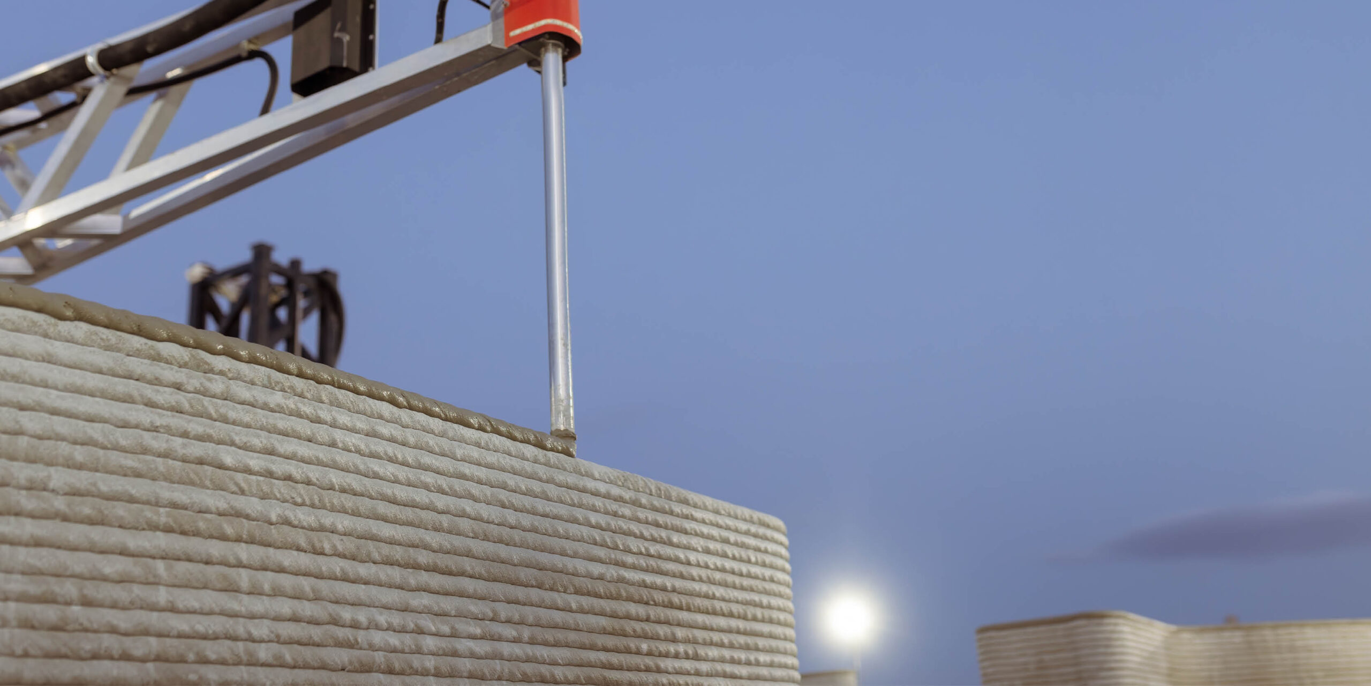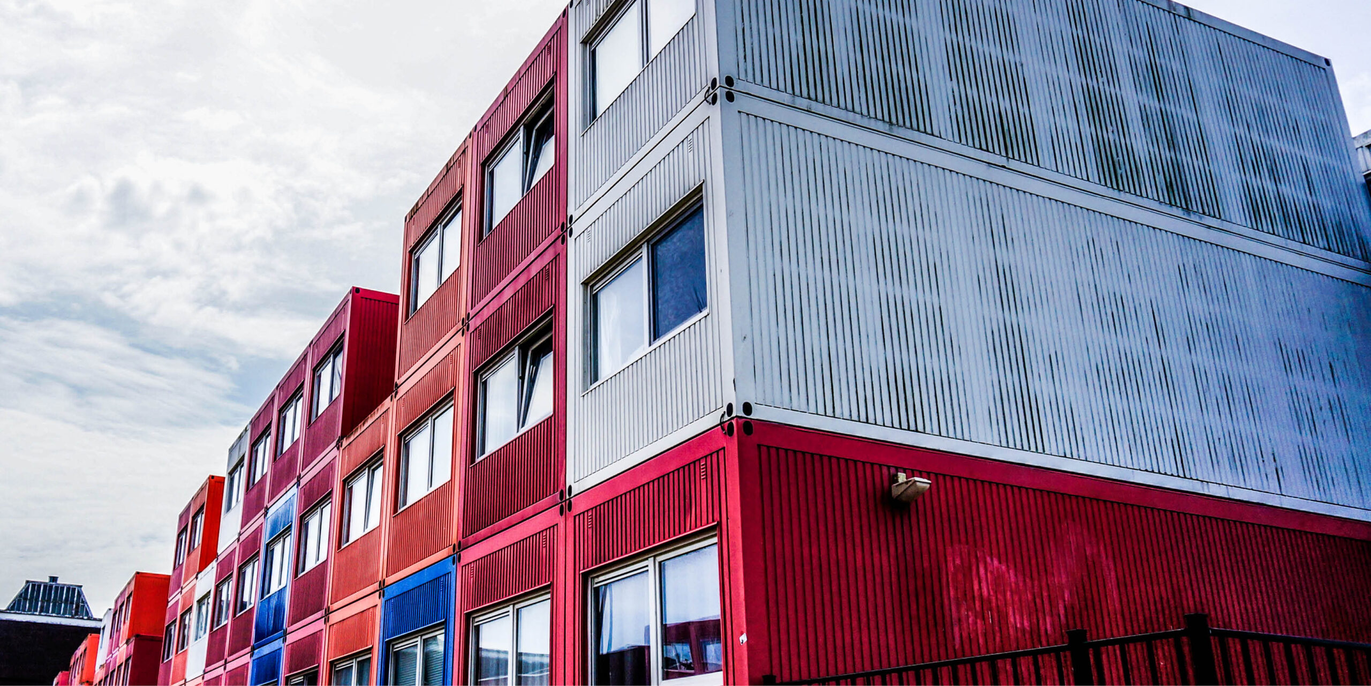One Bite at a Time for More Affordable Housing?
There is an old saying about how to approach solving a big problem: “How do you eat an elephant…”
It suggests that to solve a huge problem, you don’t try to solve the whole thing at once, but rather start by solving smaller portions and when you’ve completed enough smaller tasks you’ve solved the big problem.
A current “Big” problem is we do not have enough affordable places to live for all the people that need a home.
One possible solution that’s being tried is panelized construction. The idea that building components can be constructed as pre-made panels in an off-site warehouse where conditions are controlled using standard building materials that comply with current building codes. The assembled panels are then transported to the site where they are assembled in less time than traditional methods of construction. Side note, this is an idea that has its roots in the Sears kit homes sold from 1908 until 1942!
Great idea, right?
Unfortunately, the proverbial road is littered with the remains of so many companies that have tried to solve this most complex task. Gearing up with a large factory and staff also creates the need for volume throughput. In my opinion, they tried to eat the elephant in one bite instead of many small bites.
Fortunately, there are companies who have learned to crawl before trying to walk or run. Recently I was able to attend a virtual conference that consisted of presentations from various companies from Europe. Working primarily in Southern California, I was very interested to find out how companies outside the U.S. do things.
One presentation was from an English home builder that was using panelized construction. One of the most interesting comments made was when they decided to try something different for constructing their homes, they didn’t start with the entire home. First, they tried perfecting bathrooms. Once they had bathrooms working, they moved on to kitchens and then to bedrooms. Their strategy of starting small and working towards bigger areas of a house is part of their success. Now they are building structures as tall as 20 stories. Here is what I think is the best part, the system they have in place allows for the exterior architecture to be what they want it to be while still achieving the necessary efficiencies.
Ironically, at WHA we are doing the same thing but from the perspective of the architect. We are working to create standard layouts for bathrooms and kitchens that work within the requirements of age-in-place, live/work, accessible and non-accessible home designs. Utilizing these pre-defined layouts, we can ensure our designs can meet current code requirements while minimizing the number of variations created for a project that has multiple plans. Less variations means consistency during construction which then translates into projects staying on schedule.
But, here’s a thought.
What if panelized construction is one small bite of a much larger elephant? Non-traditional construction methods come in many different forms, such as full modular (shipping container sized modules) and 3D printing.
What if the solution is a combination of all the best, most efficient and cost-effective parts of each method? Why does it have to be one or the other? Could it be a combination of panelized and modular or traditional and 3D printed? Time will tell if one method becomes more popular than another. However, trying to solve this problem in small bites should get us to a solution faster.
WHA is always looking for the best methods of producing innovative designs while still being sensitive to our client’s budgets and schedules. At WHA we are taking it one bite at a time.








Leave a Reply