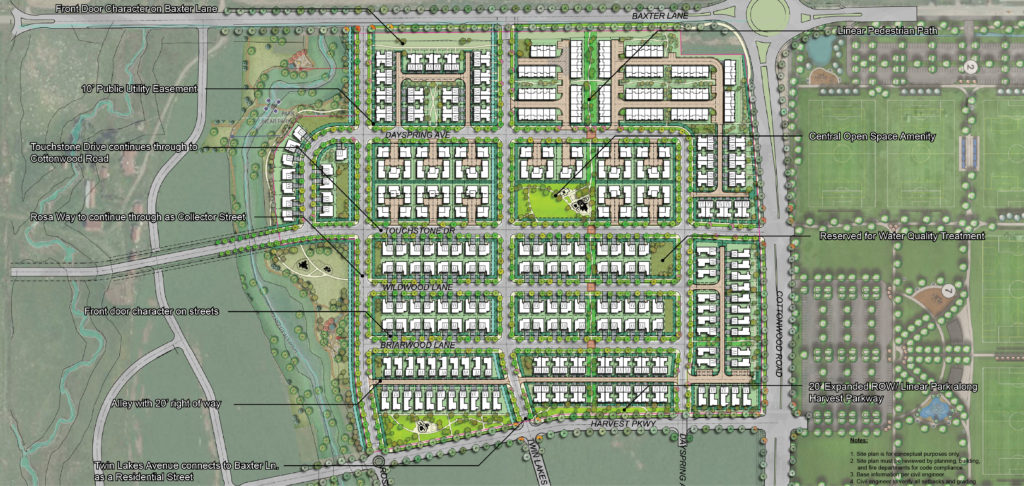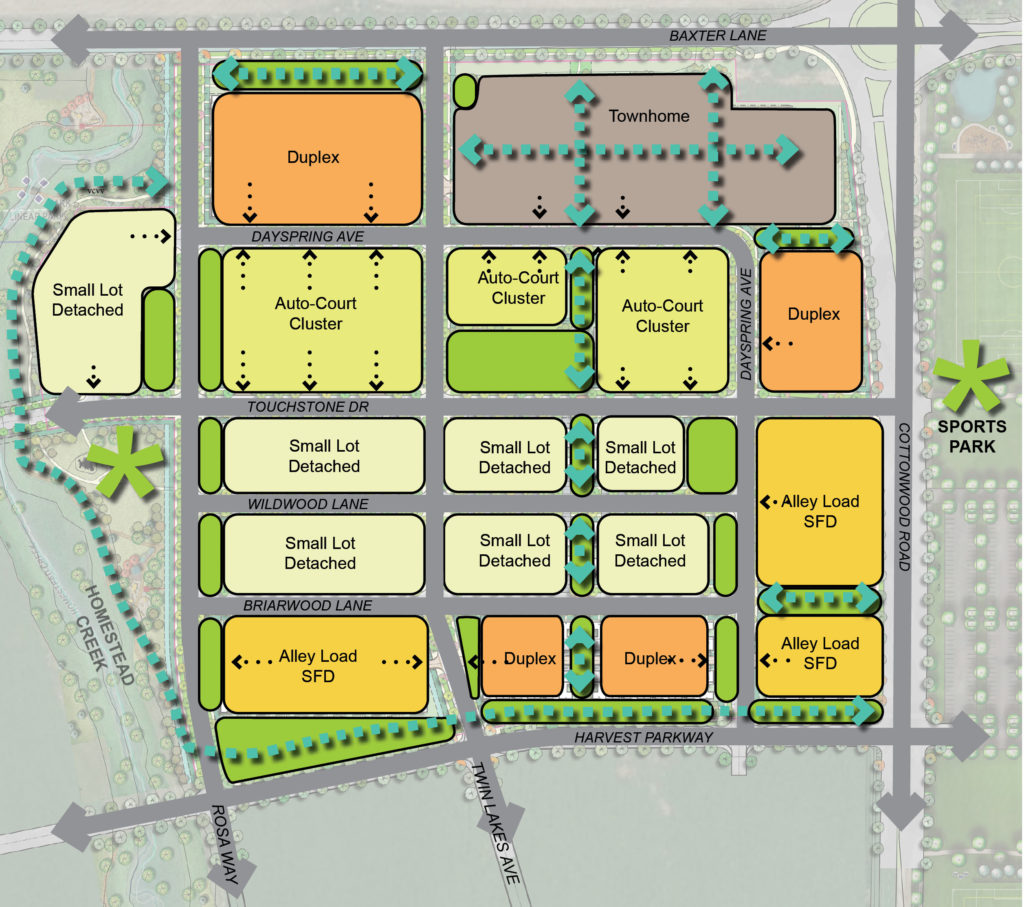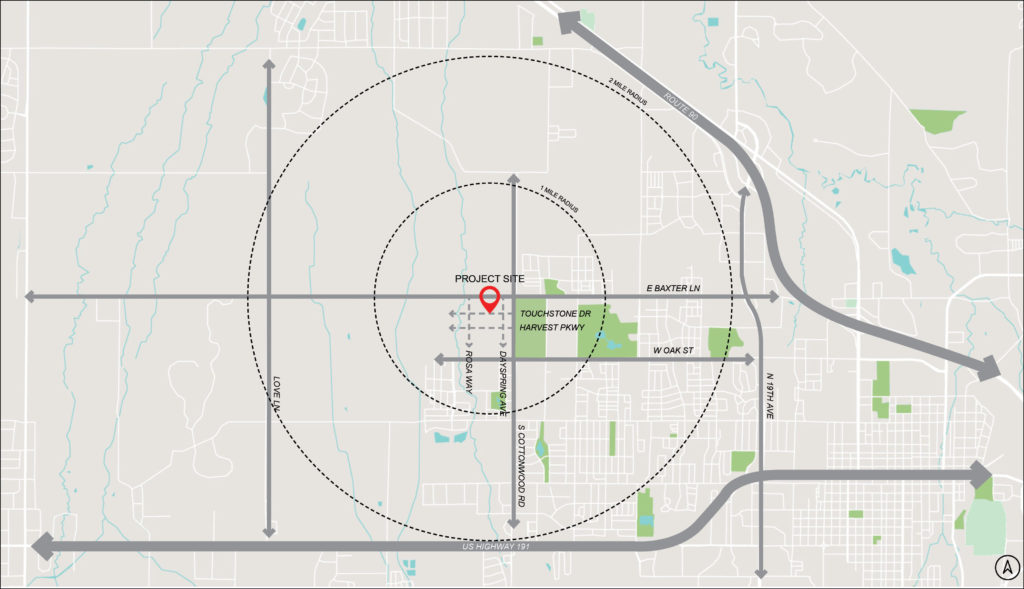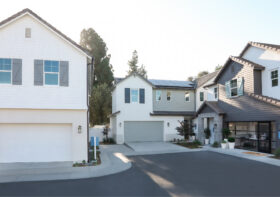Northwest Crossing

WHA is thrilled to be working with Williams Homes on this exciting new residential Master Planned Community in Bozeman, Montana called Northwest Crossing! Williams Homes is currently the largest homebuilder in Montana and strives to provide well-designed attainable housing for existing and future residents of Bozeman.
The overall Northwest Crossing (NWX) project is located in the western portion of the city. It consists of 160-acres and includes retail that is currently under construction as well as a range of future residential neighborhoods of varying densities and housing types. Working closely with city staff to ensure compliance with the Bozeman Unified Development Code, as the site is currently zoned Residential Emphasis Mixed-Use (REMU), and introducing them to new housing types, WHA successfully conceived a truly walkable community and designed architecture for a diversity of home styles that will appeal to a broad spectrum of buyers. A total of 358 homes in five different product lines will bring variety in lifestyle and price point much needed in the Bozeman region.
The Master Plan Framework designed fine grain, smaller residential neighborhoods with short block lengths, a mix of residential products, varied street scenes with front door character, and an interconnected system of parks, trails, and open space. Pedestrian circulation has been emphasized to provide a safe, comfortable environment for residents. Paired with the natural beauty Bozeman has to offer, this Master Planned Community will enjoy the benefits of the ideal mix between residential products, commercial space for small businesses, and wide-open spaces.

NWX Phase 2, the area that WHA worked on with Williams Homes, is bounded by Baxter Lane to the North, Harvest parkway to the south, Homestead Creek to the west, and Cottonwood Road to the East. The Bozeman Sports Park in across Cottonwood Road and will certainly be an asset to the future residents in this neighborhood. The site itself is currently vacant of all buildings and the terrain gently slopes from southeast to northwest. This proposed Residential Master Plan is divided into 4 phases, which take into consideration grading, drainage, infrastructure improvements, product segmentation and open space provisions. Consideration for the timing of roadway build outs, future infrastructure improvements and variety of housing offerings resulted in an intricate dance to define development phasing and program.

The variety of homes styles is impressive, with a mix of conventionally loaded and alley loaded single family homes, cluster SFD, duplex homes and alley loaded row townhomes. Some of the homes will have options for Accessory Dwelling Units (ADUs) for additional flexibility. All the homes will have pedestrian connections to the internal parks, open spaces and outward to the adjacent retail, sports park, schools, and nature trails. The style of the homes will range from American Foursquare, Craftsman, Modern Farmhouse, and Contemporary. This mix of styles minimizes monotony and encourages great street scenes which also enhances the pedestrian walking experience.
The City of Bozeman Development Review Committee and Community Development Board in their capacity as Planning Board unanimously approved NWX Phase 2 in February this year. The Commission members were very complementary of the project, the process and the thorough attention to detail presented. Comments on record include:
- Really excited about the mix of housing. There is density without apartments, which is welcome for a lot of people…
- Your work is truly laudable. The team you have put together has put every kind of thought into this, and the diversity and intense thought of the land plan is absolutely remarkable, and you should be proud of yourselves!
We are very excited to see this community become reality. Grading is expected to happen this spring with models opening in the fall. Bozeman has worked hard to keep their city growing in the right direction…we are honored to be part of it with Williams Homes!




Leave a Reply