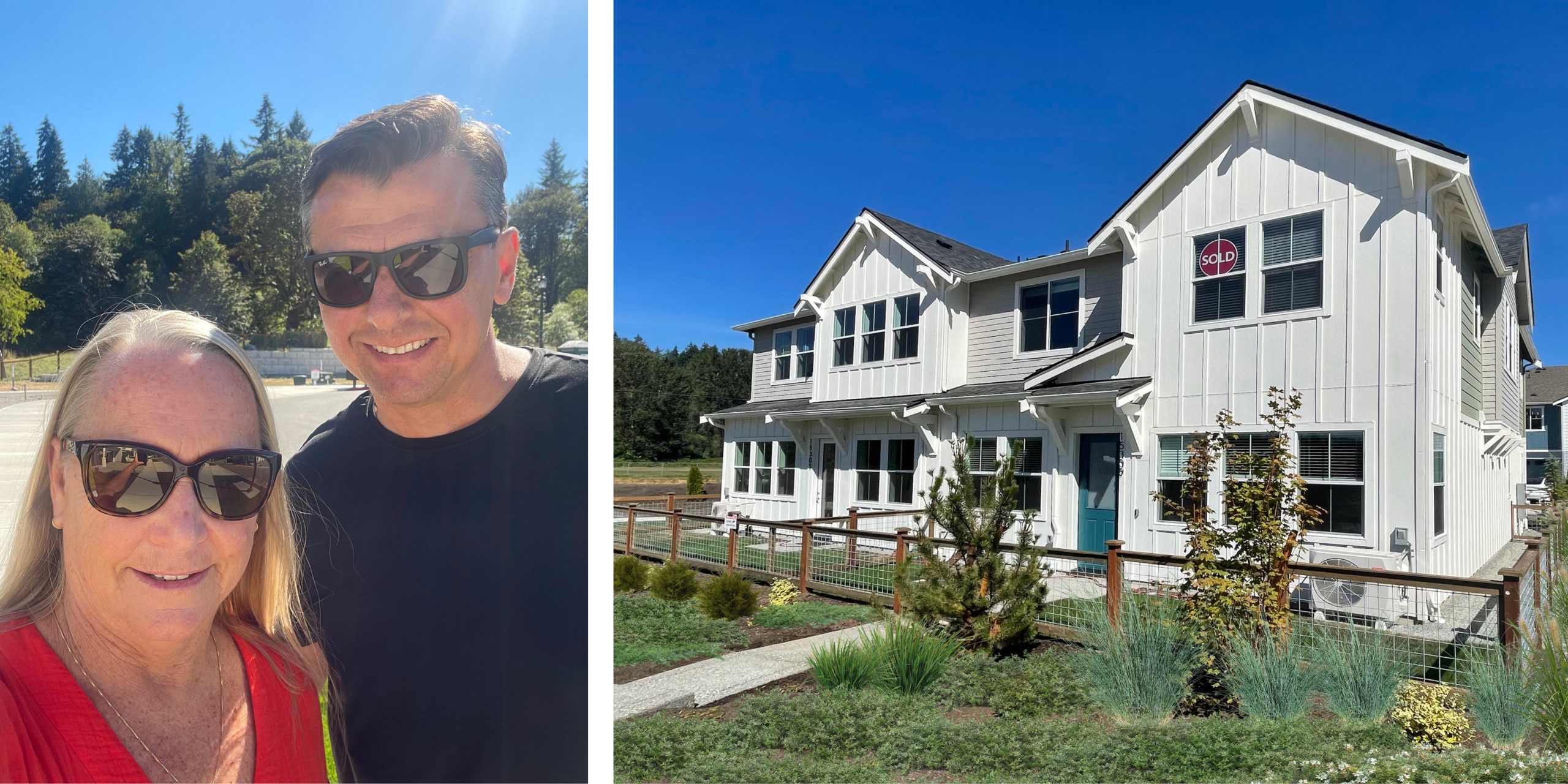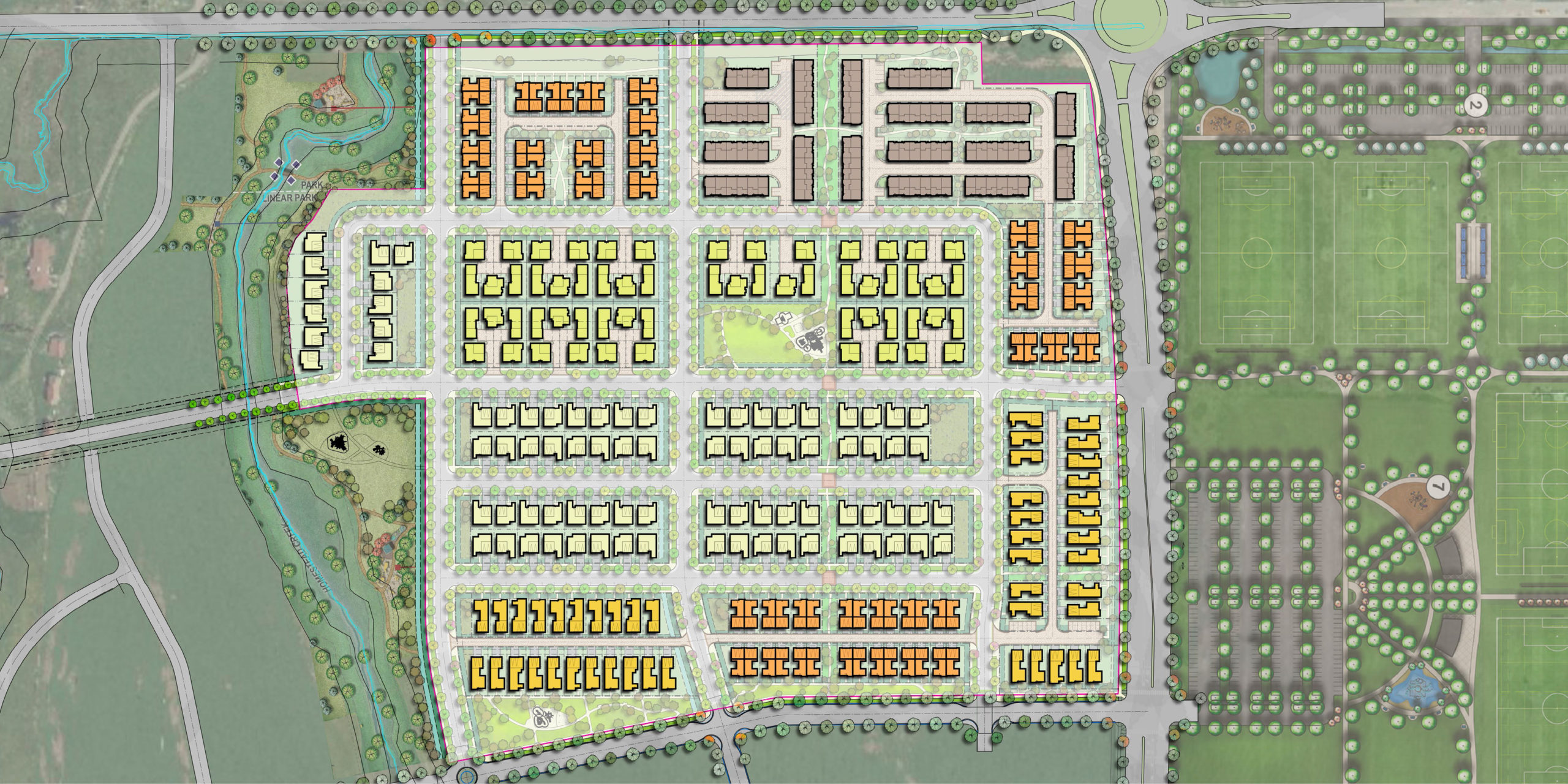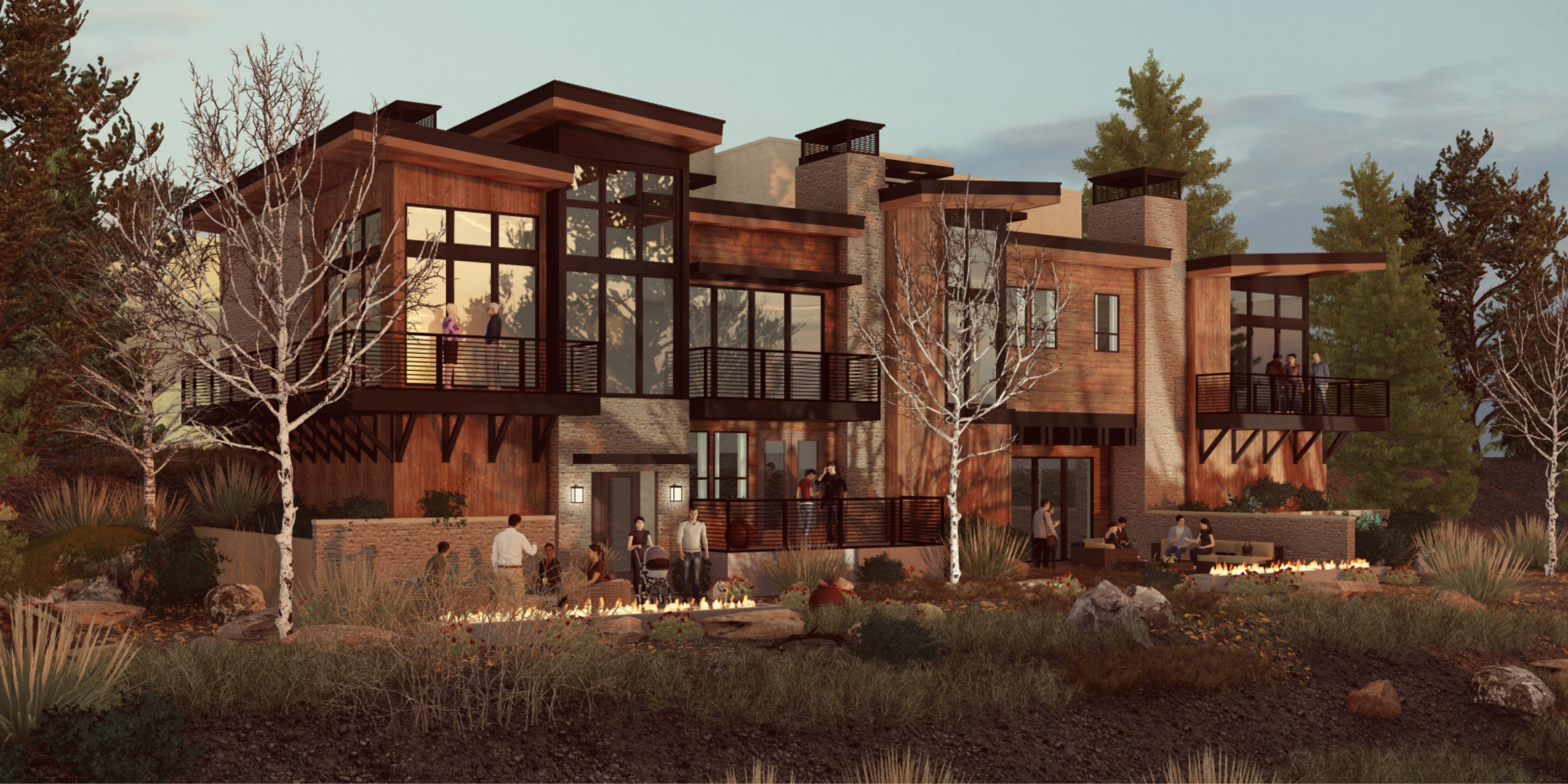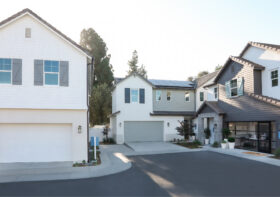WHA | Where Planning Meets Architecture
As a full-service land planning and architectural design firm, WHA is filled with talented professionals in the disciplines of Architecture, Planning, Community Design, Urban Design, and Global Planning. Completing all tasks in-house, in collaboration with other WHA disciplines, gives our firm greater project control, improved cost efficiency, and the ability to meet quick turnaround times.
Architecture and Planning together make a great marriage, which is why WHA has put them under one roof. WHA Community Planning and Design adds value to the development team through the creation of designs that are thoughtful, purposeful, and substantiated in economic realities. From small infill design projects to master planning to design guidelines, the seamless integration between all WHA disciplines allows our land planners and architects to approach each project with a unique perspective.
Capturing the local history, culture, and context of their setting, our designs translate to places that never feel forced. Going hand in hand with our desire to have fun, we believe in the “perfect imperfections” of place, designing magical spaces of unexpected delight and discovery. These magical spaces evolve into environments where residents can gather and cultivate a sense of community. Although density is critical, especially in today’s market, our team always aims to curate neighborhoods that emphasize connectivity and social engagement.
Our unique approach to each project allows for customization of the architectural and landscape elements that tie into the planning aspect of the site. This process can be initiated as early as the entitlement stages where our architecture and planning teams can collaborate to design a cohesive project. Step inside some of our upcoming projects west of the Rockies where our architects and planners have married the two disciplines to design sites complementary of the land and our client’s vision:
Elliott Farm | Renton, Washington
In partnership with Tri Pointe Homes, Elliott Farm is a breakthrough project for our team. With architecture, planning, and design services provided by WHA, Elliott Farms sets the tone for our future projects in the state. The 45 two-story duplex and triplex residences target growing families and range from 1,961 – 2,088 square feet. Sitting on 6.07 acres, residents can take advantage of a private park, local trails, creeks, and more outdoor fun.
Northwest Crossing | Bozeman, Montana
WHA collaborated with Williams Homes – currently the largest merchant builder in Montana – to produce a Master Plan Framework aimed to break the site down into smaller residential neighborhoods with short block lengths, a mix of residential products, varied street scenes with front door character, and an interconnected system of parks, trails, and open space. At Northwest Crossing, pedestrian circulation has been emphasized to provide a safe, comfortable environment for residents. Paired with the natural beauty Bozeman has to offer, this upcoming master-planned community is the ideal mix between residential products, commercial space for small businesses, and wide-open spaces.
Red Ledges | Herber, Utah
This opportunity with Red Ledges Development presented itself at the beginning of 2020 and has brought our team a plethora of inspiration since. Our architects and planners were given the creative freedom to push the design for single and multi-family products with fresh concepts that play off the landscape and offer a unique community living experience. Red Ledges spans over 2,000 acres with custom luxury neighborhoods where residents can experience engaging amenities year-round that complement the mountain lifestyle.







Leave a Reply