More at City 44
City 44 homes are designed for families looking for flexible, modern living. The site totals 64 unique residences over 4.84 acres in Santa Rosa, California.
WHA took over the project with Morgan Properties in 2018 to update the original elevations and floor plans to better reflect the needs and wants of the prospective buyers. Situated in Sonoma County, City 44 residents will be conveniently located near a plethora of business opportunities, dining, and entertainment amenities. Given its prime location, our WHA San Ramon team worked closely with our client throughout the entire construction process providing colors, materials, and additional design details to ensure the project was transformed into residences that would attract families in the target market.
The two-story homes showcase contemporary architectural styles with flat roofs and modern industrial horizontal siding. Teal, terracotta, and maroon accents complement a subdued urban industrial aesthetic to create a cohesive neighborhood community.
City 44 consists of five floorplans featuring welcoming porches, 3-4 bedrooms, 2.5-3 bathrooms, 2-car tandem garages, and spacious backyards. Ranging between 1,545 and 2074 square feet, these homes are ideal for young, growing families who love to entertain and seek designs that can grow with them.
All plans feature wide open floor plans on the first level with a kitchen, dining and living room. An optional living space is offered for Plan 2 which can be utilized as a fourth bedroom for guests, a den, or an office for those with flexible work arrangements. The largest of the homes, Plan 5 boasts 3 bathrooms and 4 bedrooms, including one on the first level.
Plans 3 and 4 are an attached duplex that include a 477 square foot 1 bedroom and bathroom ADU attached to the primary unit at the exterior wall or staircase dependent on the plan with a separate entrance. ADU (accessory dwelling units), are ideal for prospective buyers who have a multi-generational household, are interested in renting out the space for extra income, or simply need a separate area that can be utilized as an office or fitness studio.
WHA Senior Principal and Architect, Adam Gardner, shares his experience with City 44, “The project features unique shapes, forms, and colors that really makes this a stand-out project for WHA, Morgan Properties, and prospective buyers. It was such a great experience collaborating with the client to design these homes that it kicked off several additional projects that we have in the works.”
Keenly focused on buyer needs, WHA designed City 44 with more for the modern family in mind.

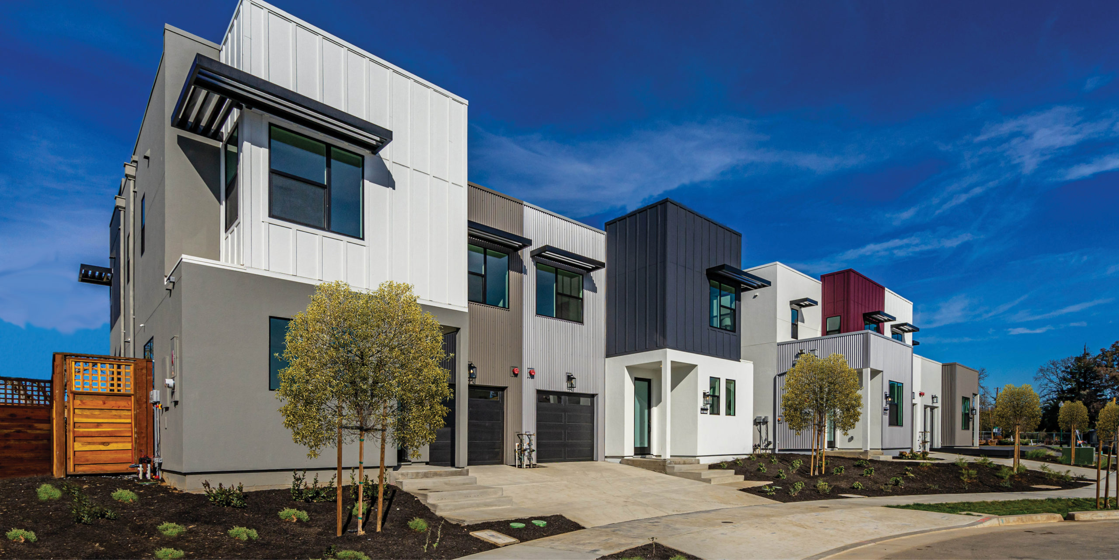
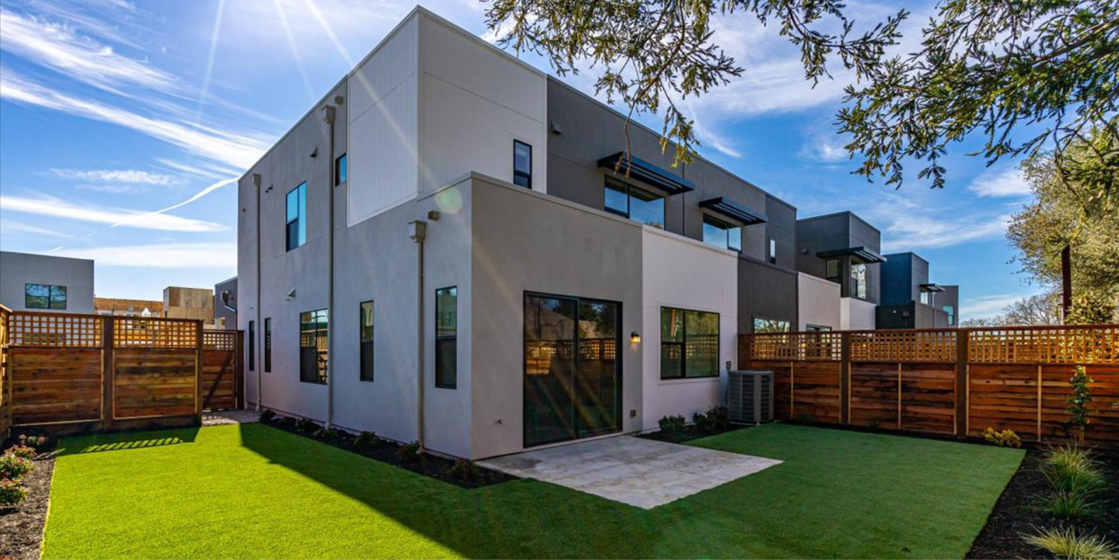
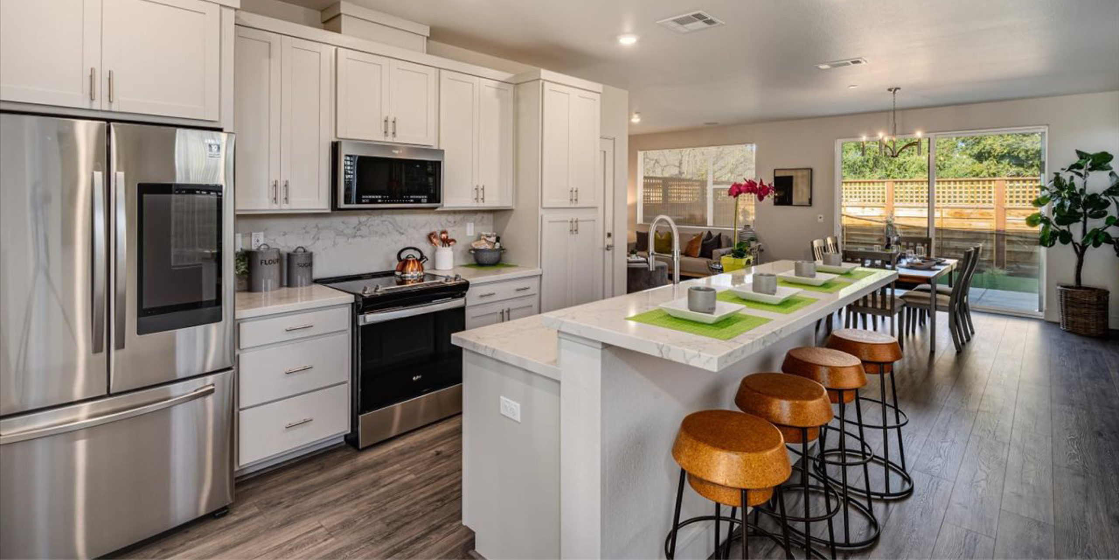
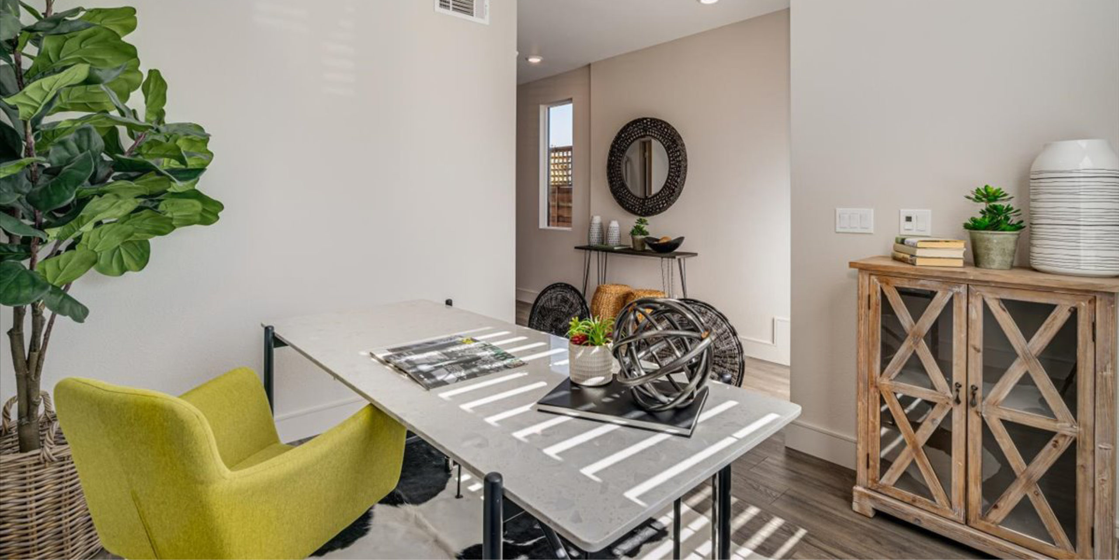
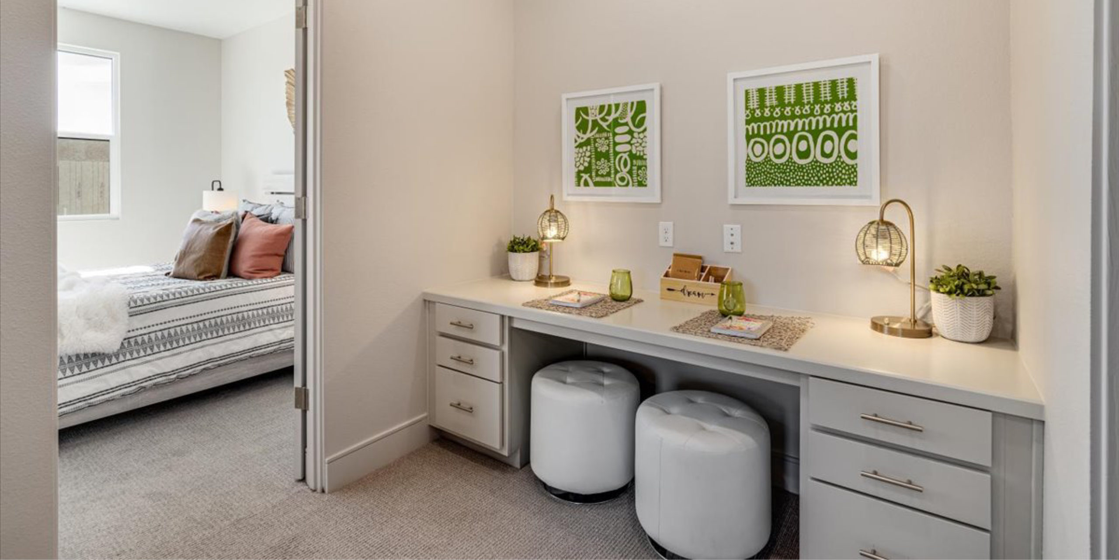
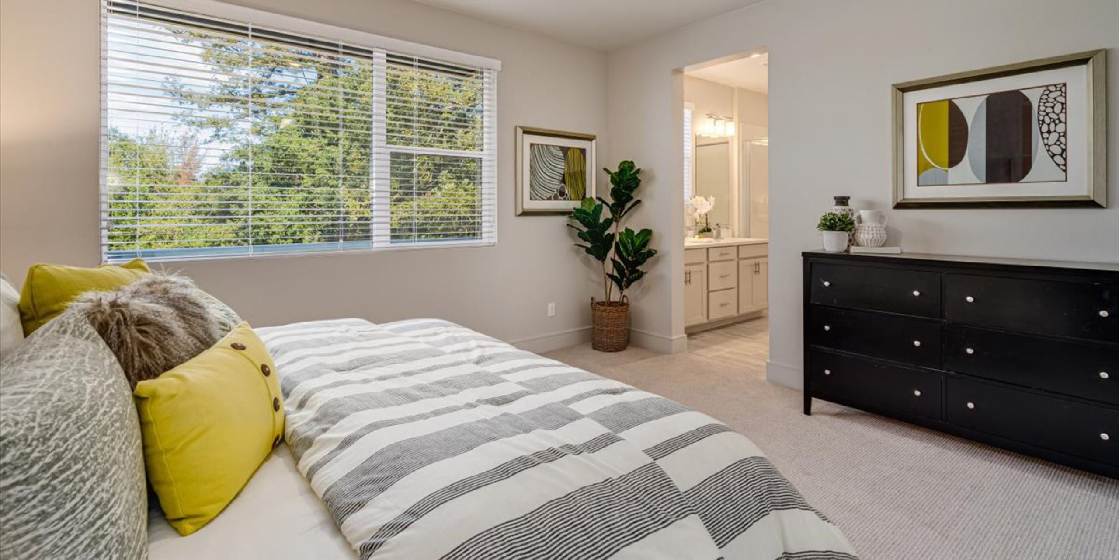



Leave a Reply