A Modern Desert Oasis
Situated at Redpoint Village in Summerlin, NV, Kings Canyon by Tri Pointe Homes offers modern home designs for residents looking to take advantage of desert-style living. Characterized by Transitional Spanish, Desert Modern, Contemporary, and Desert Transitional architectural styles, the 89 residences feature four floorplans between 2,379 and 3,686 square feet. The community is close in proximity to Downtown Summerlin and the 215 Beltway, ideal for commuters and meeting up with friends for shopping and dining experiences. If residents choose not to stray too far from home, engaging parks, walking trails, and swimming pools are right at their fingertips.
An enclosed courtyard entry invites residents into Plan 1 where they’re greeted with a great room that opens into the kitchen and dining while an optional stacking slider leads to a covered patio – an ideal layout for indoor/outdoor entertainment. A lounge off the foyer offers an additional living space or bedroom to host guests. Residents can enjoy a luxurious primary bedroom and en-suite bath complete with a soaking tub, step-in shower, and oversized walk-in closet. Unique from the other plans, this home includes a split garage, totaling 3 bays, which provides extra room for hobbies and storage.
Plan 2 at Kings Canyon is a two-story home offering a dramatic gated walkway and courtyard entrance that leads to an open living and dining area on the first floor plus a guest suite and lounge area. A loft sits at the top of the stairs and connects to two secondary bedrooms and a full bath along with the primary bedroom fitted with a fully furnishable balcony, spacious walk-in closet, and a separate tub and shower.
To enter the open-concept, two-story home of Plan 3, residents walk through a modern outdoor lounge and are then greeted in the foyer with vaulted ceilings and a sleek wrap-around staircase. Walking further leads to the great room, kitchen, and dining area that opens to a covered patio, plus a bedroom and bathroom to provide guests privacy and easy access to the living spaces. Situated upstairs is a spacious loft with an uncovered balcony, two secondary bedrooms, and a spacious primary suite with a covered balcony, en-suite bath, and walk-in closet.
Plan 4’s two stories deliver the optimal space for residents interested in multi-generational living. A vaulted foyer opens to a spacious great room, modern kitchen and dining area, a walk-in pantry, and a covered patio. The first floor also includes a lounge and an additional bedroom and bathroom for guests. Two, two-bay garages offer ample space for parking and storage or an optional living suite in one bay. A luxurious primary suite upstairs features a covered patio, en-suite bath, and walk-in closet. Three more bedrooms, two full bathrooms, and an expansive loft with a covered balcony sit alongside the primary suite on the second floor.
The designs of the Kings Canyon residences emphasize that desert homes can be the ideal place to entertain family and friends year-round.


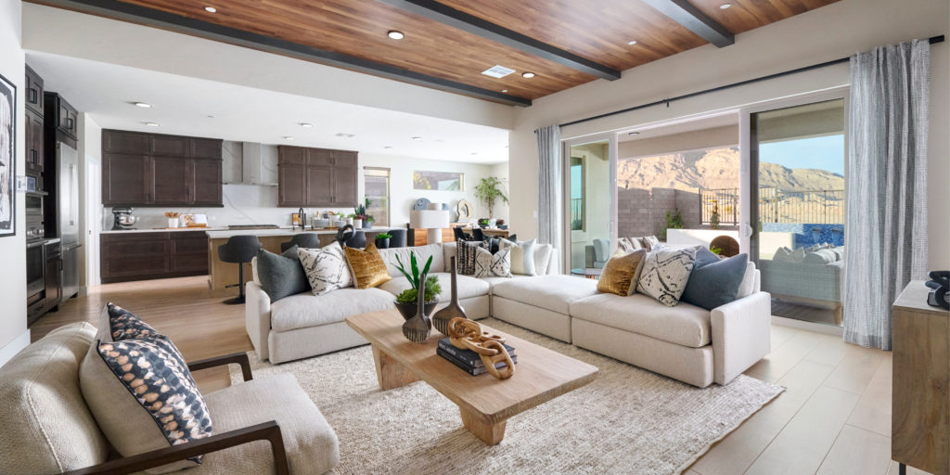
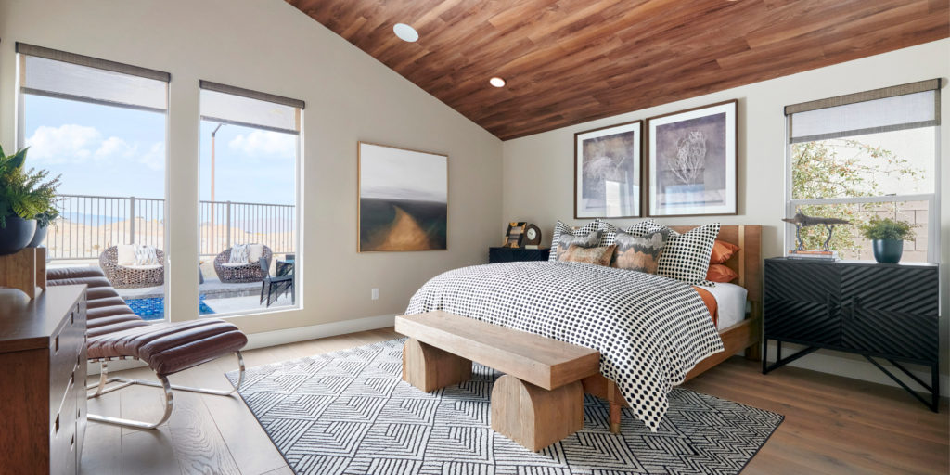
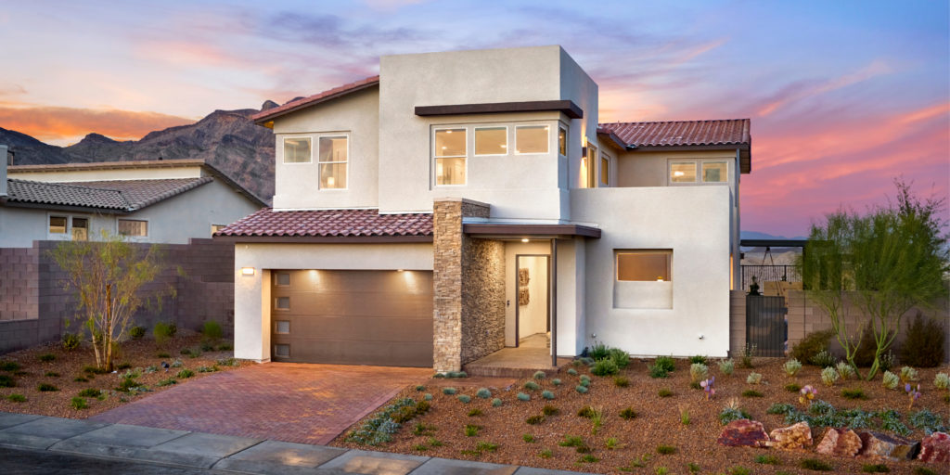
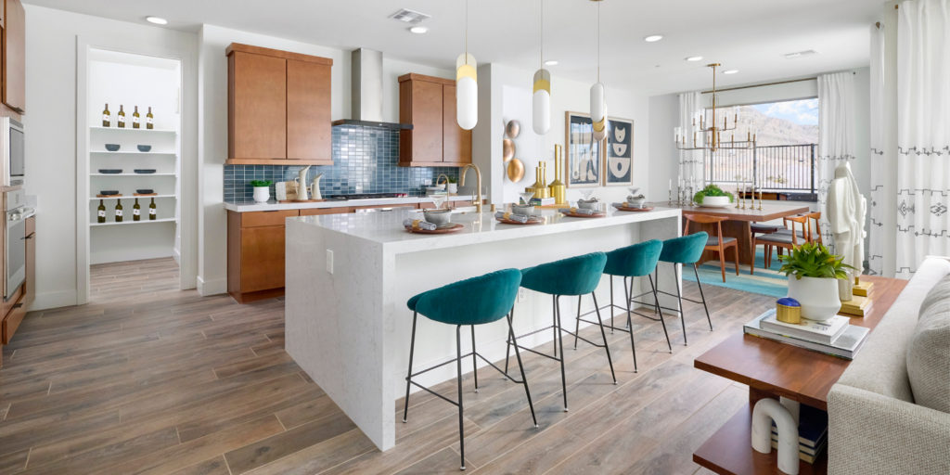
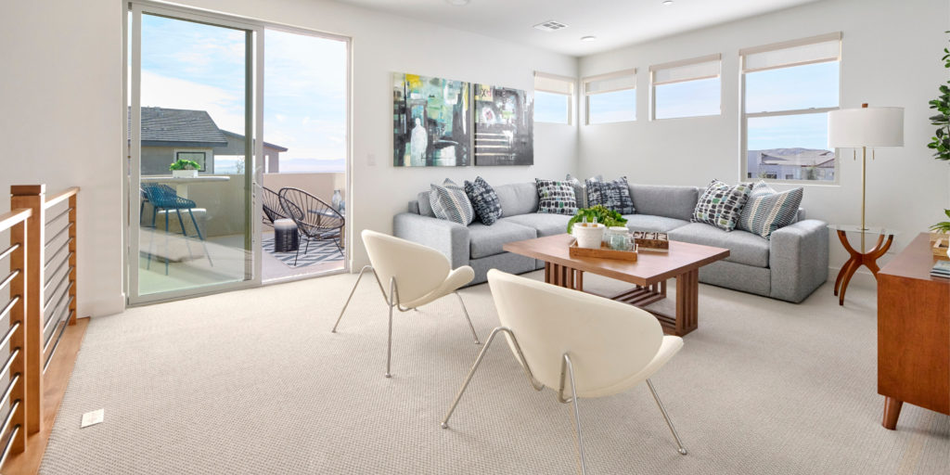
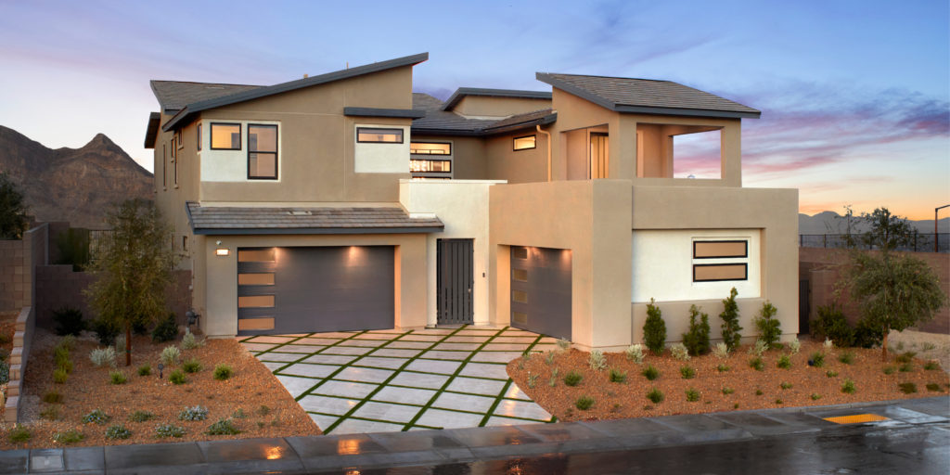
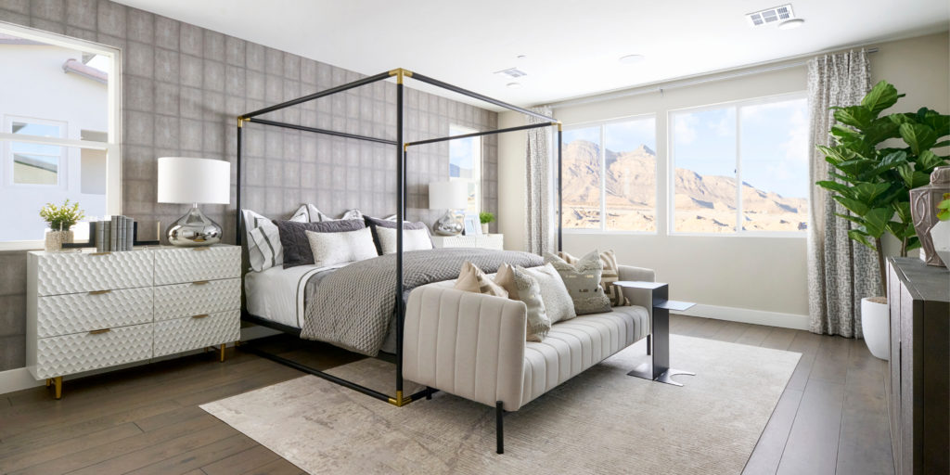
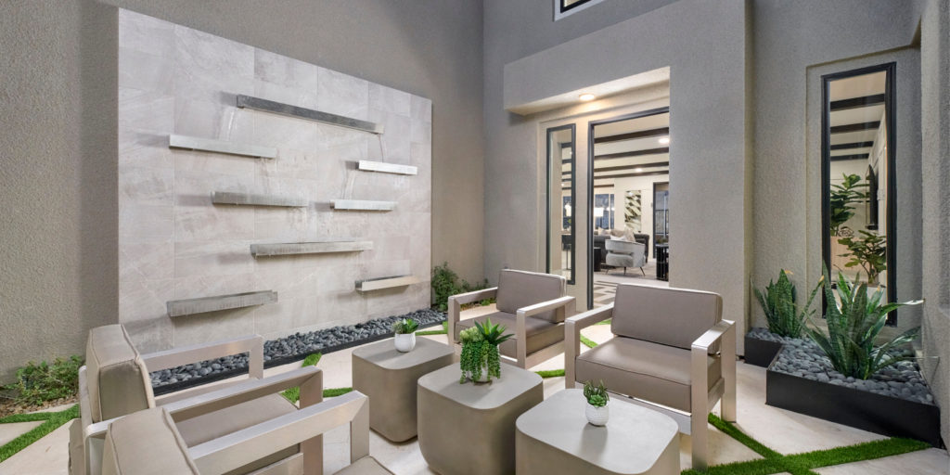



Leave a Reply