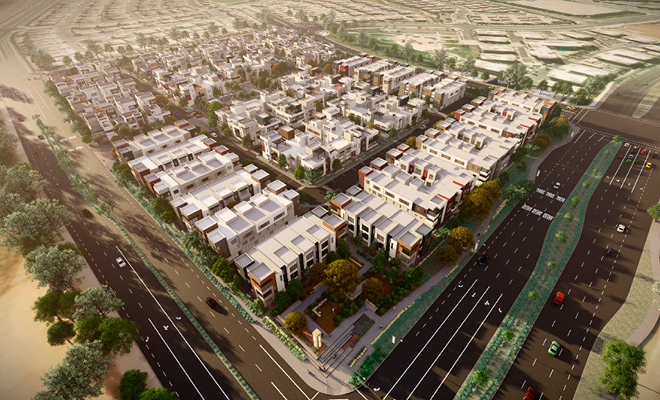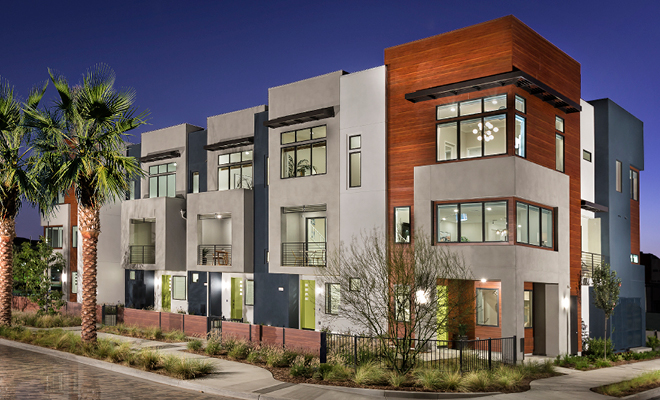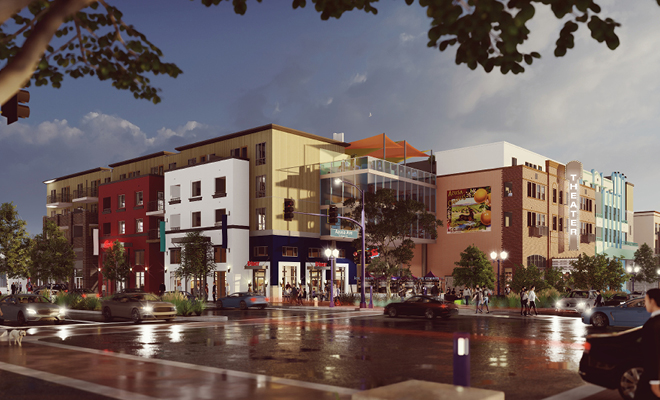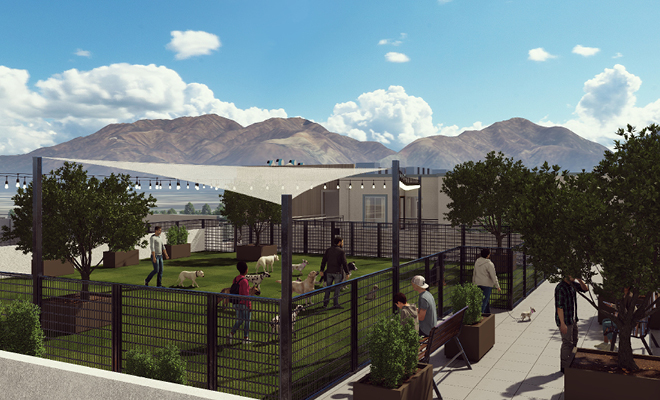Accomplished Design and Accolades
Emerging from a pandemic, we are living in a time of design renaissance. Architecture is evolving to meet the needs of people living and experiencing their environments. At the 2021 AIA/Orange County Design Awards, this was a common theme for projects all over the country.
Two projects designed by WHA accomplished this theme of meeting diverse societal needs and trends in the residential and commercial realms. WHA was honored to take home two citation awards for Levity and The Orchard!
Levity is a residential urban infill site in Tustin, CA. The project encompasses an assorted mix of single-family detached cluster homes, row townhomes, and motor court flats in a diverse array of sizes and living concepts. Varying price points ensure there’s something for all—from first-time buyers to empty nesters and everyone in-between. Breaking away from the mold of traditional site planning practices, this site combines three product types into one cohesive community with shared amenities and a contemporary theme.
From the jury’s comments, Levity was awarded because they particularly liked the site plan, noting that the grid-based street plan is efficient with usable pedestrian paseos. The buildings are well executed with a variety of materials showing depth and shadow lines to articulate dimension. They found it applaudable that the developer chose community amenities rather than additional units.


The Orchard is a mixed-use development in downtown Azusa, CA. Currently under construction, this unique urban destination will include 163 new residential units and 31,716 S.F. of retail space. The design celebrates Azusa’s strong historical roots with a fresh approach, attracting retailers, theatergoers, residents, and other target audiences. In addition to shops and restaurants, this mixed-use development provides exclusive amenities for residents, including an expansive rooftop yoga deck with an outdoor fireplace and entertainment space, rooftop dog park, pool, community room, and kitchen.
The jury appreciated how well this large mixed-use project was broken down into smaller parts, a strategy that appears to help make it a more readily built project. There is a nice blend of architectural styles, changes in elevation, and a traditional building scale that diminishes its overall mass. The variety of colors and materials help the building meet the street.


Looking forward, WHA will continue to advocate for inspiring, attainable, efficient, and diverse projects. Levity and the Orchard are just two examples of WHA’s award-winning portfolio. Congratulations to the teams involved and to our clients Lennar and Serrano Development!




Leave a Reply