When the Stars Align
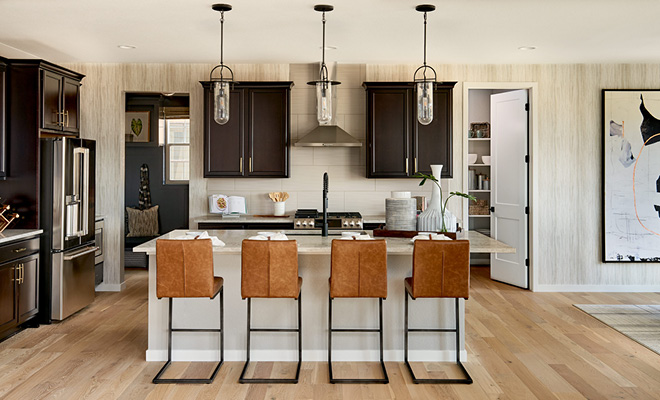
Colorado is a magical, multifaceted place that holds a special allure. People flock to the Rocky Mountain State for big skies, endless views and healthier, more active living in the great outdoors. In collaboration with Shea Homes Colorado, we designed single-family floorplans that cater to the Denver market. Stargaze at Solstice features expansive, one to two-story living ranging from 2,230 – 4,338 SF. Located in the town of Littleton, southwest of the Denver metropolitan area, these homes are intended for growing families and move-up buyers who need a practical yet stylish space to live.
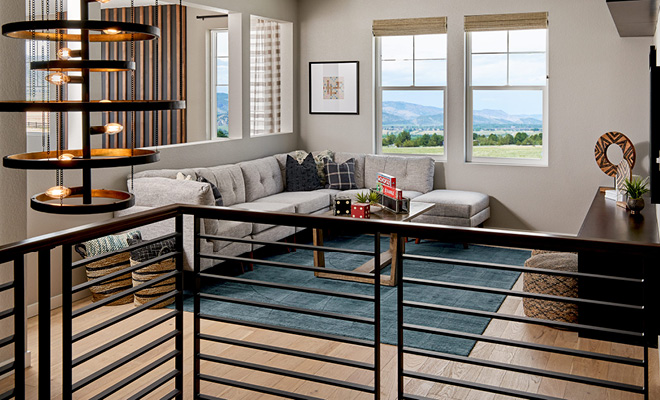
The elevations showcase a mix of traditional and modern Farmhouse, Lake Cottage and rustic styles, reflecting the surrounding natural environment.
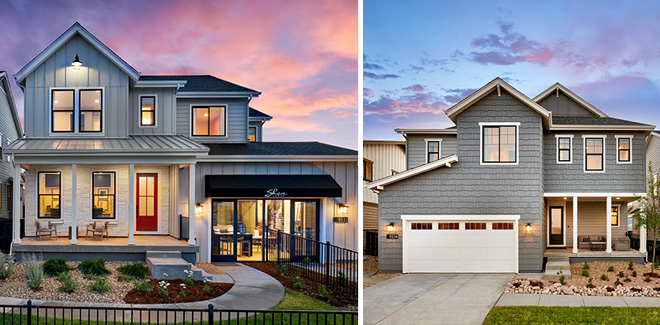
A key feature is the large volume ceilings in the great room that connect to a loft on the second level. Two-story volume at the center of the home enhances open concept living, increases natural light, and adds a sophisticated design element.
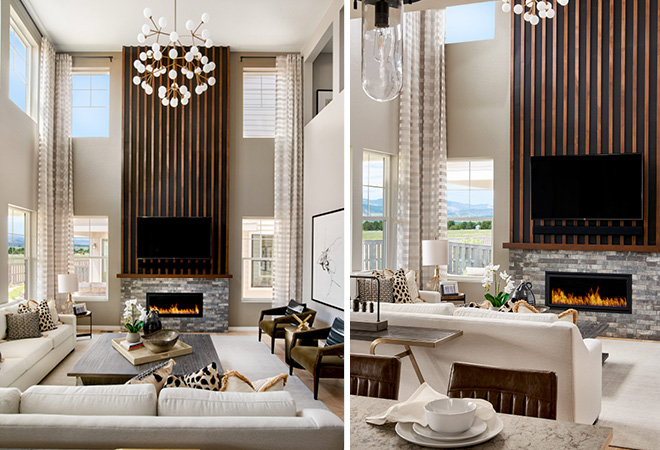
Each home also offers versatility with custom floorplan options for the buyer. The options include a spacious master suite, optional study/den on the first floor, covered outdoor rooms, an optional basement with a rec room, flexible loft space, and a tandem three-car garage.
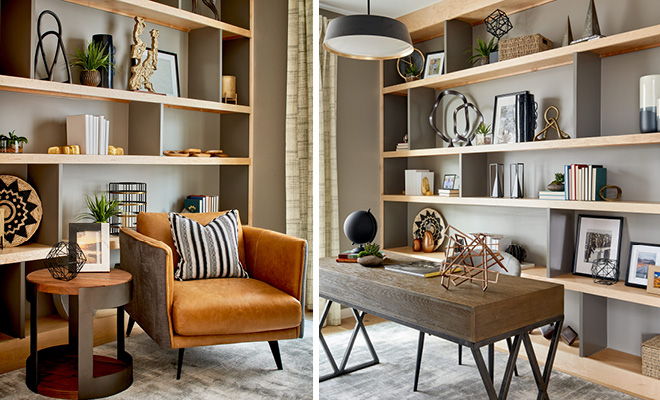
Located in the Solstice master-plan, the community offers several amenities and is in close proximity to hiking and biking trails, Chatfield Lake, and the Rocky mountains. Stargaze is a thoughtfully crafted community that complements the culture of Colorado while embracing today’s active, health-conscious lifestyles.




Leave a Reply