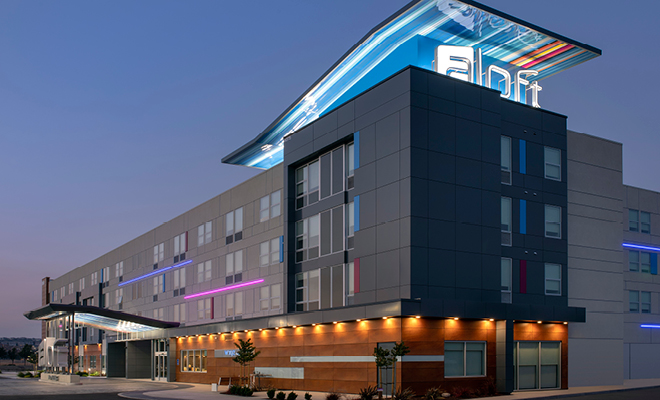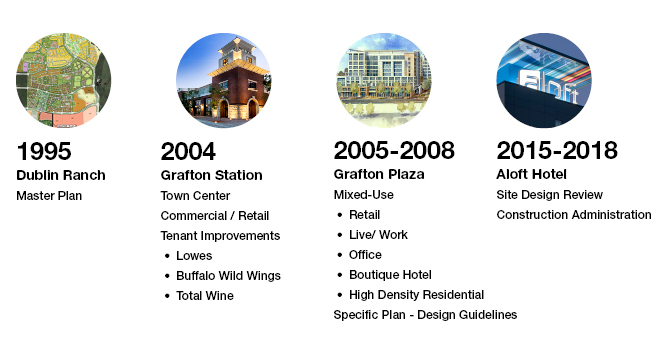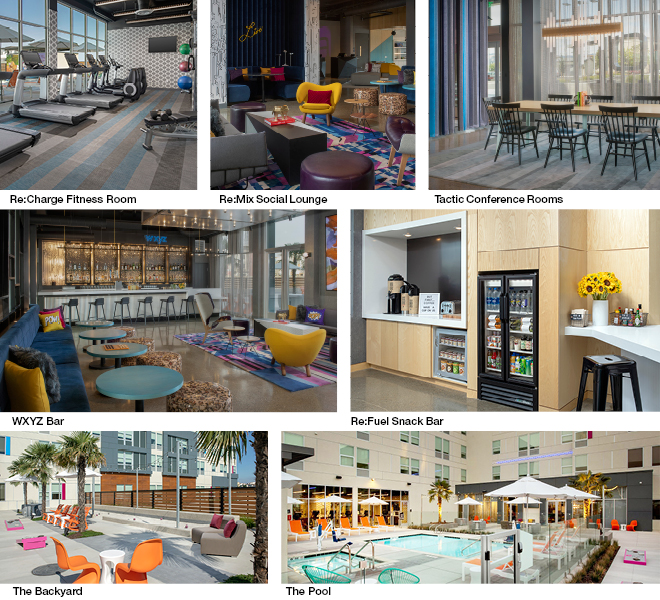Aloft Hotel

The Aloft Hotel located in Dublin, California recently completed construction and is now open for business. It is part of a much bigger picture that WHA has been involved in since 1995. WHA has been included in the process of creating a cohesive vision within the City of Dublin. We have journeyed through all phases of development. WHA’s Urban Studio has provided services for master planning and land analysis, as well as policy, architectural design and construction. We have been a part of the overall Dublin Ranch Master Plan, The Promenade, located to the north of the Aloft Hotel, the Grafton Station retail center, located to the west, and the Grafton Plaza Specific Plan.
In 2005, WHA conceptualized a mixed-use development program for Grafton Plaza that included a boutique hotel. The Grafton Plaza Specific Plan integrated the entitlement process, generated documentation for a General Plan and the Eastern Dublin Specific Plan Amendment, and created the Grafton Plaza Site Use and Development Standards, including Design Guidelines for a boutique hotel, residential, retail, and office uses.

The vision has come alive with the Aloft Hotel, Dublin-Pleasanton, designed for developer Zenique Hotels. Peter Gabrich, Principal for WHA’s Urban Studio, managed the project from design through construction administration. This was the first Aloft Hotel built under the Marriott Hotel brand specifications and is the standard for future Aloft Hotels. We look forward to seeing how the modern, innovative design aesthetic and tech-centric amenities of the Aloft Hotel will influence the evolution of Grafton Plaza and enhance the City of Dublin.





Leave a Reply