Best Detached Community of the Year
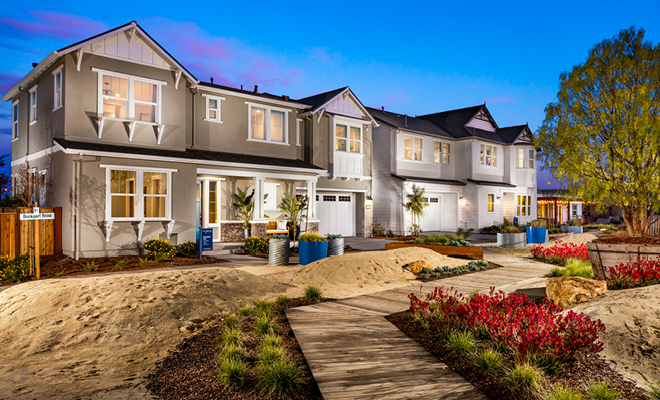
This past weekend at the BIA Excellence in Home Building Awards, we were honored to receive the “Detached Community of the Year” award for two of our projects, Seagrass and Saltcreek at Glass Bay.
For this community by Trumark Homes, the message from the public was clear from the start: demand for new homes in Newark was high – the only thing missing was the homes themselves. In order to attract a variety of homebuyers, including young tech-savvy professionals with families, we set out to bring residences flexible designs that cater to all lifestyles. The architectural style is reflective of the natural setting with a contemporary coastal vibe. Glass Bay encourages interaction by offering outdoor community spaces, a tot lot, a barbecue area and ample seating. Thanks to a location just across the bridge from Silicon Valley’s hub, this community keeps residents close to employment, restaurants, shopping, attractions and everything else the area has to offer. With more opportunities, a better price point and a shorter commute, this community goes above and beyond in every way, and we were honored for the recognition.
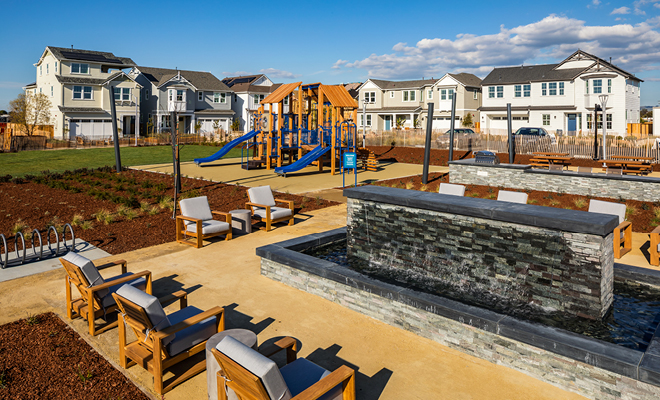
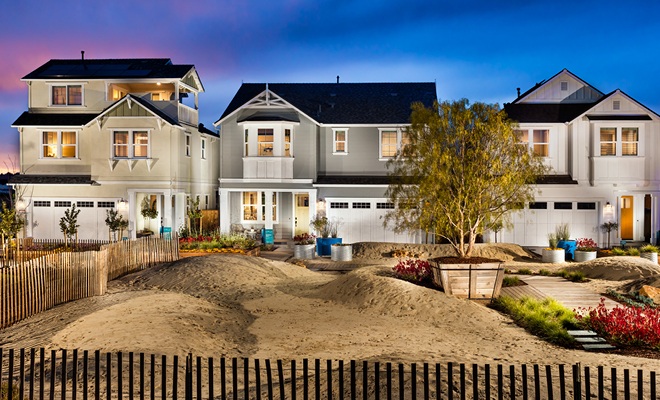
In addition to the grand award, two of the individual plans received merit awards for Best Architectural Design of a Detached Home.
Best Architectural Design of a Detached Home – under 2,500 SF
Seagrass at Glass Bay – Plan 2
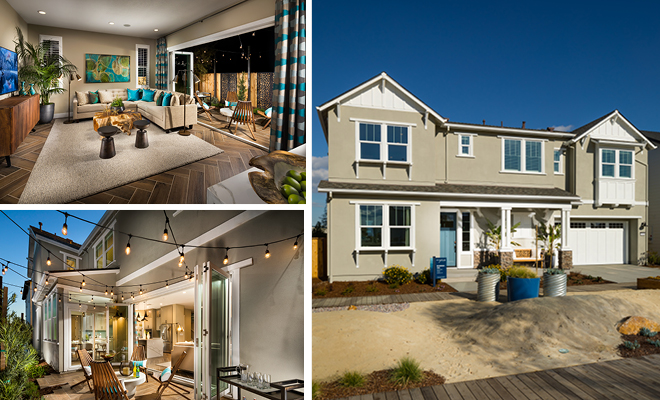
Seagrass Plan 2 is a 53′ wide two-story home on an approximately 3,000 SF lot. Entering the home from the very wide front porch, one moves through the entry and arrives in an oversized great room, which opens to both the island kitchen and defined dining area. Upstairs, the loft serves as a gathering space for the large secondary bedrooms, and the spacious master bedroom with bay seating overlooks the community. Exterior details include paneled bay windows on the second floor, knee braces at gable ends, pot shelves, exposed rafter tails, and a carriage door look on the garages.
Best Architectural Design of a Detached Home – 2,500 to 3,500 SF
Saltcreek at Glass Bay – Plan 2
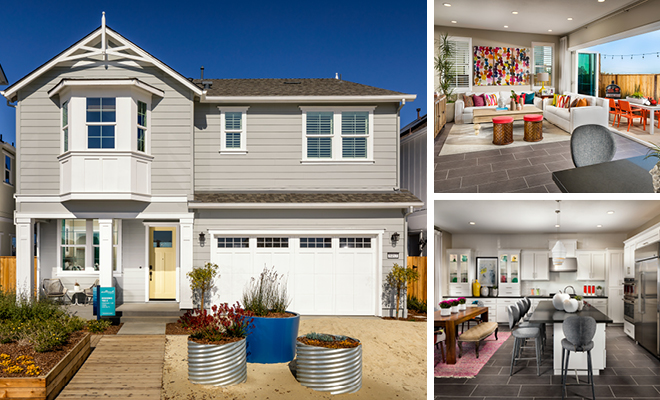
The homes at Saltcreek were designed for variable lot sizes in order to maximize efficiency for the different square footage ranges. The Plan 2X Is a 35′ wide two-story plan that offers the opportunity for living ‘at grade’ and living to a rear yard as well as offering a guest bedroom or den at the ground floor just off the entry. This plan also incorporates a wide front porch to encourage neighborhood interaction and friendliness. The 10′ ceilings and overwhelming openness of the entire first floor takes full advantage of the width of the plan, utilizing large amounts of glass to open up views to the rear yard. The opportunities for views continue upstairs in the up-to-four bedrooms and luxurious master bath that includes split lavs, a separate tub and a spacious shower. The exterior of the home harkens back to the Town of Newark’s historical earlier days of the 19th century with its lap siding, paneled porch columns, paneled bay window, and Victorian gable details. We are very excited by these two awards in the same community and are thankful to all those involved in the process.
Lastly, Victory at Bay Meadows by Shea homes received the merit award for Best Architectural Design of a Detached Home – 2,500 to 3,500 SF. Click here to read more about this project.
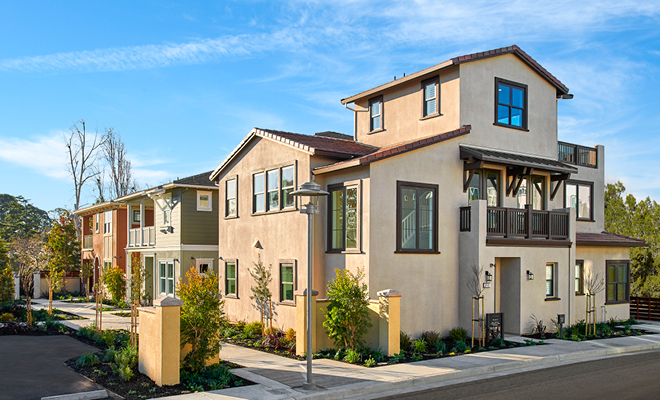
A special thanks to Gunn | Jerkens for the project statement contributions.




Leave a Reply