Outstanding Heritage Resource Design Award Goes to the Danville Hotel and McCauley House
On March 21, the Danville Town Council recognized the achievement of Castle Companies for the rehabilitation of what has been the centerpiece of the historic downtown since the 1890s.
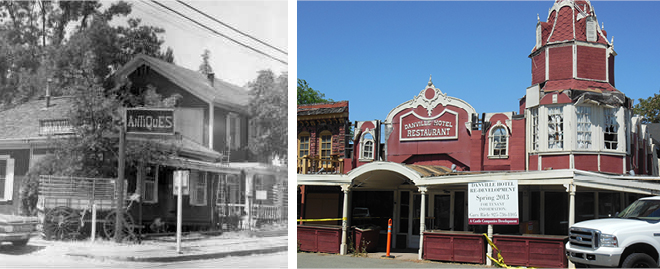
The two-story hotel building, along with the adjacent home of the family who operated the hotel, have been fixtures in the development of the town and have enjoyed a long and colorful life. The Folk-Victorian ten-room hotel with one bath thrived with the 1891 arrival of the railroad when the Eastlake-style depot was built across the street. Danville became a vacation spot for San Franciscans who wanted to get out into the country. By the 1930s, the hotel no longer offered guest accommodations and became a destination restaurant. In 1952, Russel Glenn bought the property and was inspired by the opening of Disneyland in 1955 to develop a Disney-like Western town in the backyard of the hotel. Between 1955 and 1965 he added an extensive complex of faux Old West structures including a large two-story addition to the hotel building and a new, narrow seam-linkage to connect the hotel with the house. In 1968, a new freeway was built so traffic no longer went past the project and it began a slow death. A later owner would sell off all the historic Western artifacts.
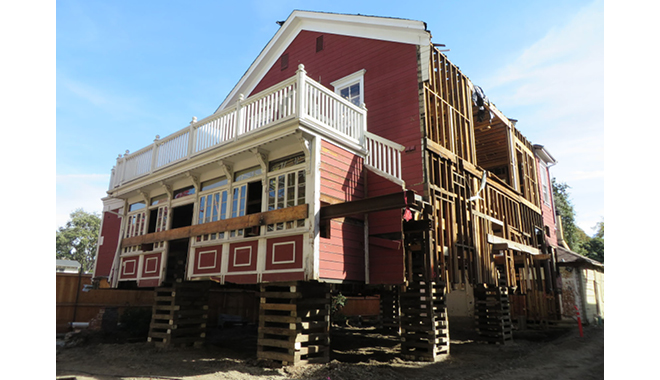
By the time I began to work on the historic rehabilitation, the later additions were in bad shape, literally falling apart. The redevelopment of the site called for the removal of all of the non-historic structures (which exposed a huge scar on the hotel where the addition had been built), historic research on the buildings, and a plan for the rehabilitation. We worked closely with Lou Baldacci of Castle Companies and Kevin Gailey, the Town Planner, and had a number of meetings with the town’s Historic Society. I researched the buildings with the curator of the Museum of the San Ramon Valley, going through historic photos and memorabilia collected over the years, even determining when the building was repainted from white to red. While there have been many alterations over the years, if over 50 years old, they can be considered historic as well. Careful documentation of historic features such as window details was made.
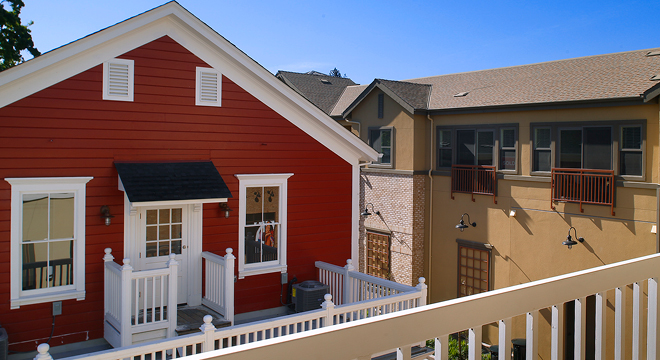
Once the additions were removed, we found several interesting details. We were able to ascertain where windows might have been on the missing west elevation (the scar), we found the remnants of a brick chimney, found that there was a major support beam that had only about 1/2″ of bearing, and found that much of the original brick foundation had disintegrated to nothing. A broken sewer pipe (for how long?) left a cesspool in the crawl space. To remedy the structural deficiencies, the entire hotel building was lifted and a new foundation was built. New wood siding, milled to match the historic materials, was applied to the scar and other deteriorated parts of the building, particularly the house that had been plastered over at some point. Modern attachments like the seam were removed and the buildings were restored to their circa 1952 appearance. The rehabilitation now includes a restaurant, two apartments on the second floor, and a shop within the house. Project management was done by our local WHA San Ramon office, in conjunction with the new development on the balance of the site.
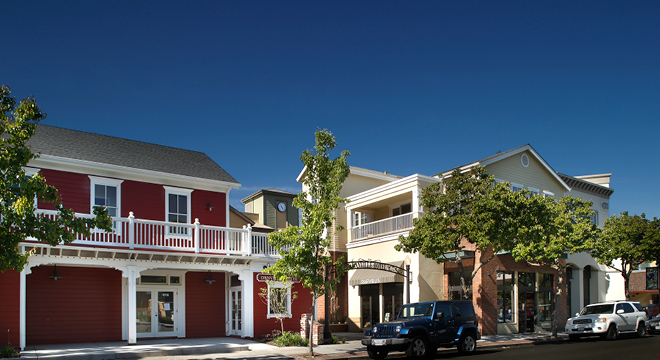

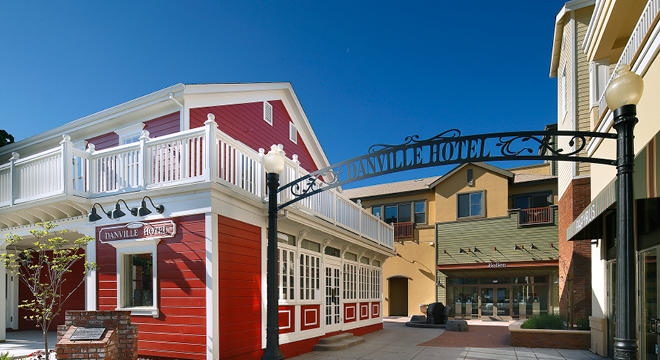



Leave a Reply