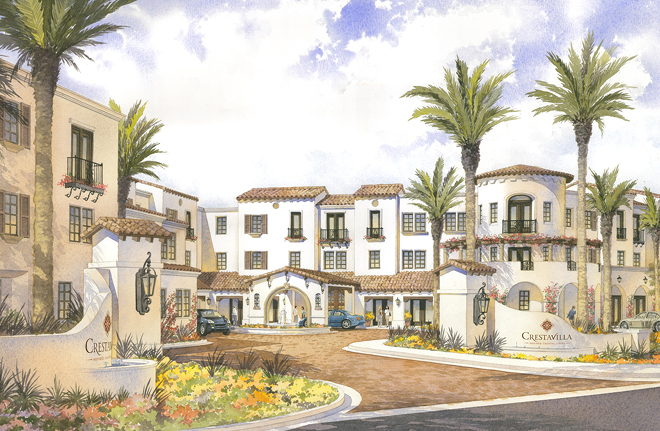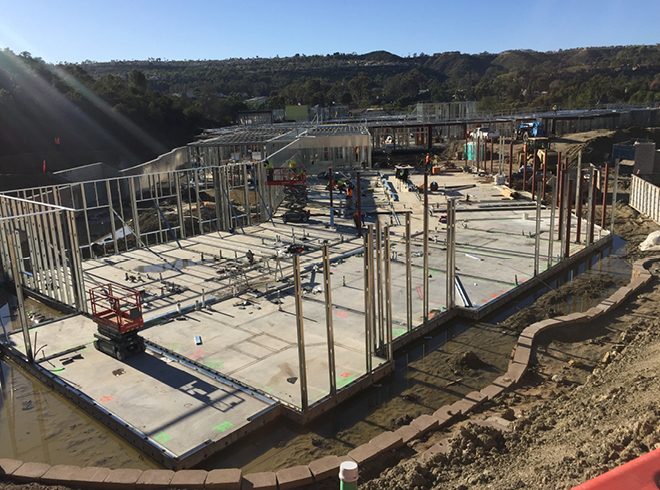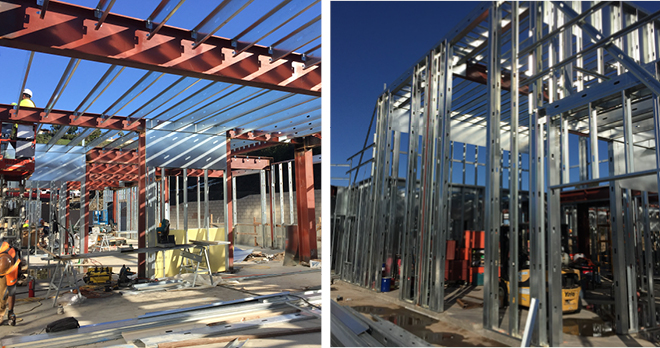Crestavilla – Campus Life

This is the second article in a series of articles to follow in the coming months regarding the Laguna Niguel ‘Crestavilla’ seniors project.
The Crestavilla project, currently under construction in the City of Laguna Niguel, boasts numerous unique and exceptional attributes. It is a hillside resort, offering ‘inspired coastal living for seniors’. The campus consists of 201 residential units comprised of independent living and assisted living. There is also a memory care wing with a garden court located on the ground level.

The Crestavilla “campus” is considered a “CCRC”, or “Continuing Care Residential Community”. Over one-half million Americans join the senior segment each year. 35 million Americans are 65 years of age or older and this number is expected to double in the next 25 years. People 85 years of age or older is the fastest growing segment of the United States population. The need for housing that fulfills the needs and aspirations of this expanding community are evident.
The “campus”, or “life-long cruise” concept, with activity directors included, is founded on the five components of the “wellness atmosphere”, which include:
– Physical Health
– Brian Power-Stimulus
– Social Connections
– Spirituality
– Growing Nourishing Food, Preparing, Cooking and then Sharing the Experience
The “campus” courtyards and outdoor spaces have been developed using the five senses that are unique to human beings. One courtyard will have rose gardens (smell), another water features (sound), a pebble zen garden (touch) and panoramic views (sight). The dining experiences on “campus” will contain a variety of culinary experiences (taste).
The “wellness atmosphere” includes a “house dog”, where a rescue dog lives on site and visits with the residents. The project will be a pet-friendly community where residents can enjoy their time, taking long walks on the several surrounding trail systems, with a dog 25 pounds or less. There will be a beauty salon where pet and owner can be groomed and pampered at the same time.
Site selection, building location and orientation integrates enhanced environmental and health principles into the project’s planning, design, construction and site operations. Natural light, views to nature, interior courtyards, living walls, high windows and indoor air quality creates an atmosphere not only where residents want to live, but also a place where family and friends will want to go for visits.
A full commercial kitchen with back of house operations supporting two restaurant-style dining rooms, which include private dining alcove sunrooms will be on “campus”. There will be a bakery, theater, bistro, worship chapel, classrooms, and indoor/outdoor fitness centers. An intriguing feature of the project is the fourth level “activated roof plane” which will host a catering kitchen, al fresco dining, a lounge/pub, an art studio including a kiln for pottery, sunroom, an organic community garden, a greenhouse and a putting green with views of the ocean on one side and the Saddleback Mountain range on the other.
In the forthcoming months prior to the project’s grand opening in 2017, a series of articles discussing the ‘uniqueness’ of this project will be presented. For additional information regarding this project or this ‘product type’, please contact me by email or telephone and I’d be delighted to answer all questions.
Brad Mansfield, AIA, CGBP, ICSC
Phone number: (949) 250-0607 ext. 8792
Email address: BradM@whainc.com





Leave a Reply